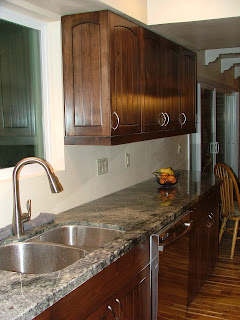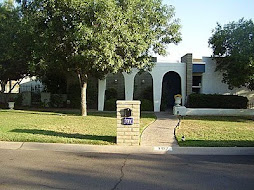The outdoor BBQ is now complete. When we moved in the prior owners took the BBQ with them leaving a big hole.
John had the carpenter add the L to the base eliminating the painful kicking of the gas pipe and increase work space for John's grilling. John bought a BBQ from a local business specializing in BBQ's and the granite top, a housewarming gift from John's parents, was added on Saturday.
Thank you Frank and Amy for the awesome housewarming gift. As you can see, the completed BBQ looks awesome.
Sunday, June 13, 2010
Saturday, April 10, 2010
The Pool's Done
On April 5th, the pool guys starting chipping out the pool and finished in less than a day. On Thursday the plaster was put down and started filling the pool. For 2 days, 2 hoses ran and filled the pool finishing Saturday around noon. At 6:30pm, Gerald came over with his pool supplies and helped get the pump running. Hurray! It works!
Shortly after house purchase. There is very little water at bottom of pool
Last week, the rains filled the bottom, which quickly turned green and became mosquito breeding grounds. Muric acid took care of that.
After the plaster is chipped away.
The pool guys spraying the plaster.
Thursday evening the pool is filling up.
John and Gerald fret if the pool pump is going to work.
Checking out the new pool
Hurray! It's done and beautiful.
Monday, March 29, 2010
New Backsplash in Kitchen
Wednesday, March 10, 2010
Kitchen
The kitchen turned out great and the cabinets and granite is beautiful. The kitchen sink is working and the stove is left to be hooked up. The tile for the back splash has been ordered and then the kitchen is done.
The Family Room, Living Room and Dining Room
All the furniture is in the house and slowly it is taking shape.
Looking at the living room through the pass-through in the kitchen
The living room and the library red wall. You can see the granite in the pass-through at the bottom of the picture
The family room looking at the fireplace. Look how awesome the floor looks.
The light weight piano
Sundae looking under the new rug for a toe to bite.
Monday, March 1, 2010
Floor Unveiled
Finally, all the butcher paper and cardboard was removed from the hardwood floor revealing a beautiful, teak floor. Its gorgeous!
Sunday, January 31, 2010
Kitchen Cabinets and Granite Countertops
The cabinets and granite countertops are in and look great. Everything is matching really well.
A picture to the left of the stove.
A picture to the right of the dishwasher. You can see the new window/door to the right of the picture.

A close up of the granite

The pass through with granite

The opening is where the stove goes and above that is the microwave. To the right of the doorway is the refrigerator.

Tuesday, January 12, 2010
Getting Closer
Underneath the butcher paper and cardboard boxes is the completed wood flooring. If you look on the edges, you can see it peeking through. The base cabinets are in and the doors and uppers should be installed in a couple of weeks. The appliances have been delivered too. Carpet is being installed this week so maybe next week I'll have pictures of the carpet.
Sunday, December 27, 2009
Painting and Wood Floors
The painting is almost finished and the wood floors are being laid.
The carpenter has completed spraying the paint and Christina painted her red wall along with cutting in from the ceiling and doing a ton of touch up paint. The more you look at the paint up close, the more inconsistencies you see. Shadows and wet paint also play tricks on the eyes.
The carpenter has completed spraying the paint and Christina painted her red wall along with cutting in from the ceiling and doing a ton of touch up paint. The more you look at the paint up close, the more inconsistencies you see. Shadows and wet paint also play tricks on the eyes.
The corner of the family room wall and ceiling. The beams are Swiss Coffee White, the ceiling Toasted Cashew and the walls are Toasted Wheat. The three colors meant lots of touch up and patience.
The corner of the living room with a sneak peak of the Library Red wall
John discussing the next steps with the carpenter. Notice the plywood on the floor and the teak wood flooring planks laid out.
The hallway with the paint completed.
Wednesday, December 9, 2009
Paint
We keep making progress on the house. The windows are in, the large giant gaping hole in the back of the house is closed in as well (although there is still an unresolved issue with the big bad door man), the drywall and texturing is also complete. Tonight we went to Home Depot and spent lots of money on paint. Who'd figure paint cost so much.
Here is what I am going with
And for the Living room accent wall I couldn't find a sample on the Behr website but its close to this.
Here is what I am going with
Kitchen, all three baths, laundry, hall, bedrooms, ceilings in-between beams
Toasted Cashew –
Entry, family room, dining room, living room (minus red wall)
Toasted Wheat
Beams, ceilings in house, except in rooms where there are beams
Swiss coffee –
Library Red
I went through many different samples on the wall before settling. I was always conscious of choosing a color that wouldn't close in the room. With a low ceiling and low light in some of the rooms, I wanted a color not too dark.
This is the wall in the family room and the kitchen is on right towards the back of the picture. The color I went with is first color on the left on the wall and the middle color on the ceiling. The beams will be painted an off white.
In the bedrooms will be toasted cashew
And finally, the living room with the library red accent wall and toast wheat
Subscribe to:
Comments (Atom)


















































.jpg)